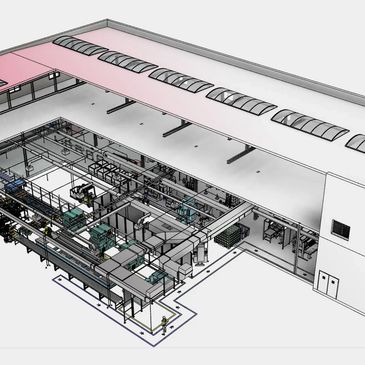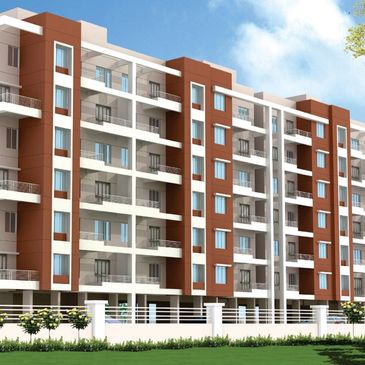Signed in as:
filler@godaddy.com
Signed in as:
filler@godaddy.com

Industrial architecture is a type of architectural design used in the construction of buildings in the industrial sector. Industrial buildings are constructed for the purpose of efficiently and safely processing raw materials into new products .

Residential design is a fancy way of saying home design. However, this field does not only involve freestanding, single-family homes you might see in a suburban neighborhood. It covers nearly any structure that might become a place where people live.

Interior designers make indoor spaces functional, safe, and beautiful by determining space requirements and selecting essential and decorative items, such as colors, lighting, and materials.

A fully optimised warehouse design improves the flow of traffic in your warehouse, reduces stock losses and boosts overall efficiency.

Historical Design. The purpose of a historical research design is to collect, verify, and synthesize evidence from the past to establish facts that defend or refute a hypothesis.

Commercial interior designers plan public spaces—government buildings, private businesses, or other corporate entities. Offices are a common focus of these professionals, but they may also work with schools, banks, retail establishments, and other public spaces.

Modern architecture is a style of building that emphasizes function and a streamlined form over ornamentation. This design aesthetic is a departure from more elaborate and decorated homes like Queen Anne, Victorian, or Gothic Revival styles. Modern architecture usually involves sharp,

Farmhouse style is an interior design style that prioritizes practicality, simplicity, and rustic charm. While farmhouse style tends to reflect the aesthetics of rural architecture, it also embraces modern comforts, creating a look that feels both cozy and stylish.

An establishment providing academic and/or technical instruction and may include supplementary school cafeterias, book stores, amusement activities, recreation facilities, instruction function, and community assembly use.
We use cookies to analyze website traffic and optimize your website experience. By accepting our use of cookies, your data will be aggregated with all other user data.